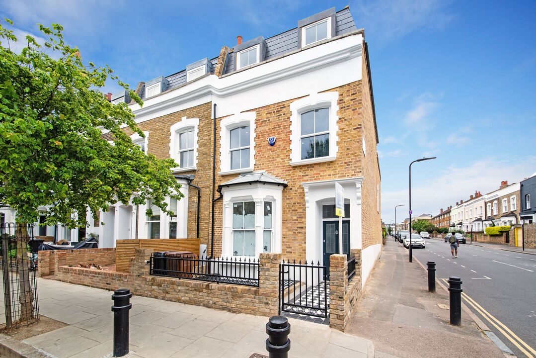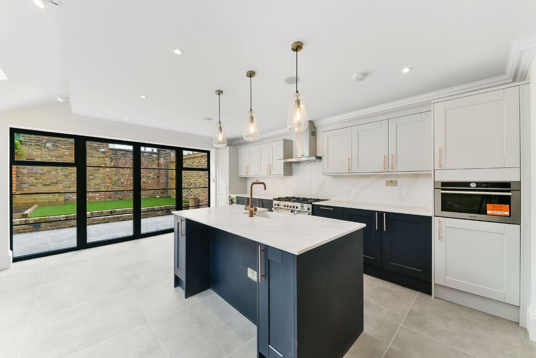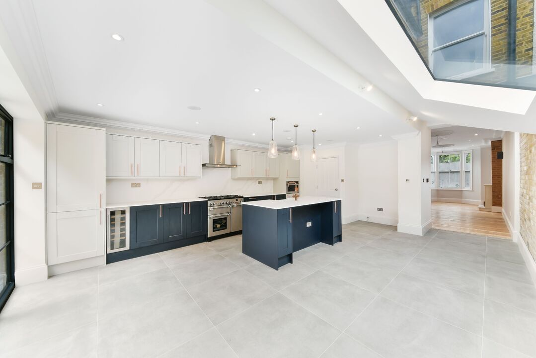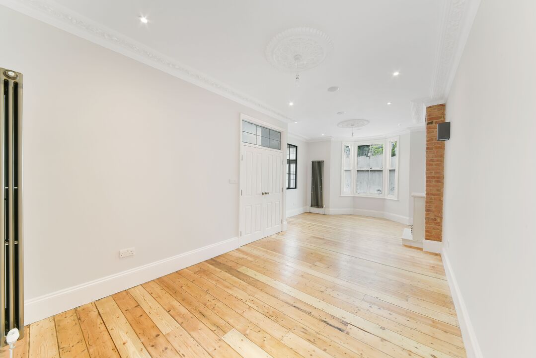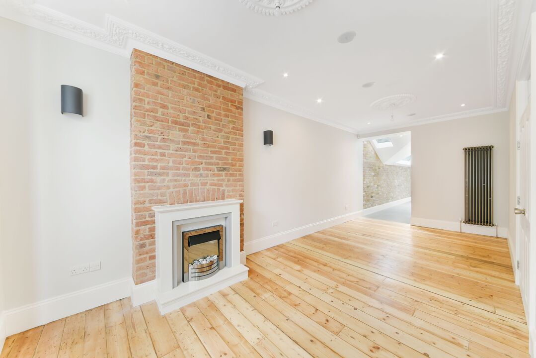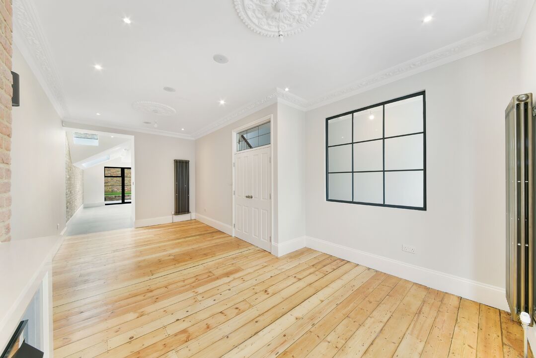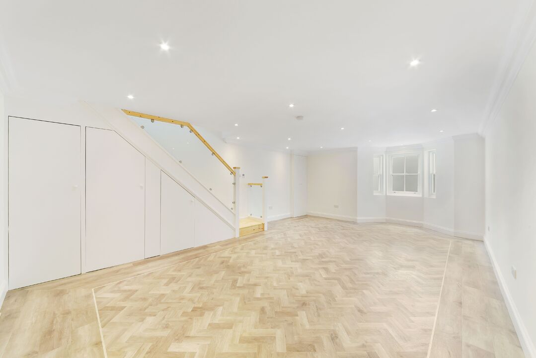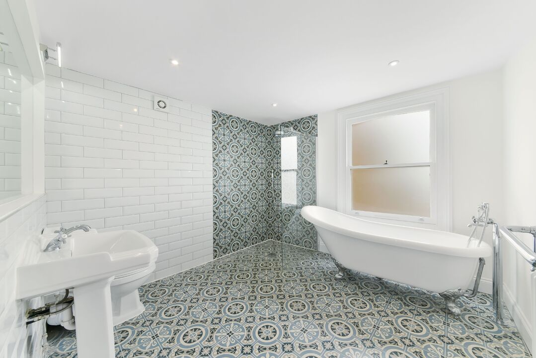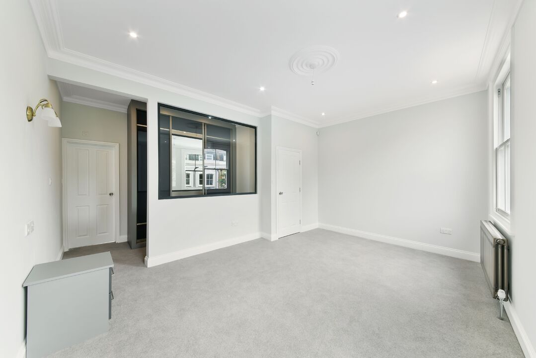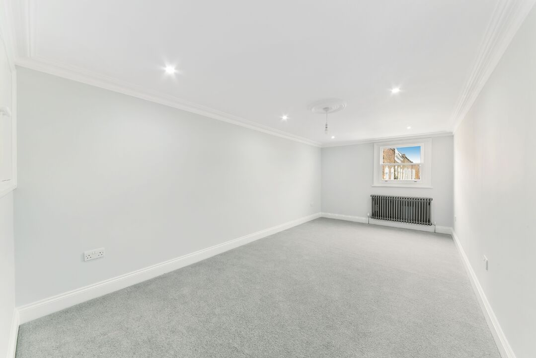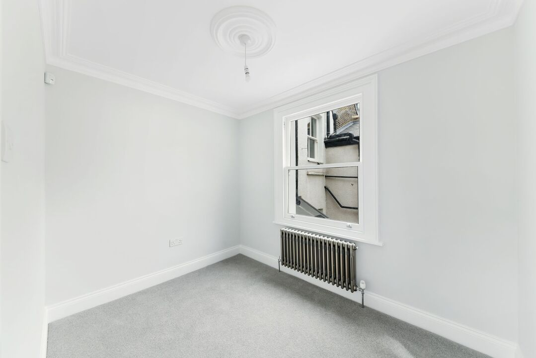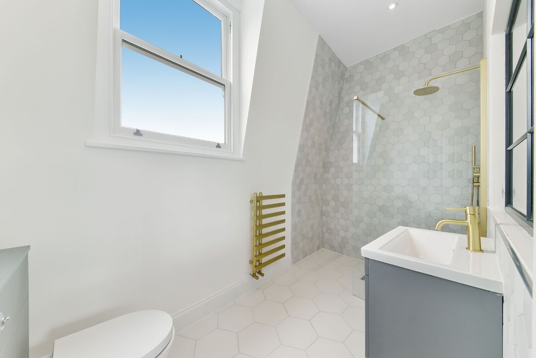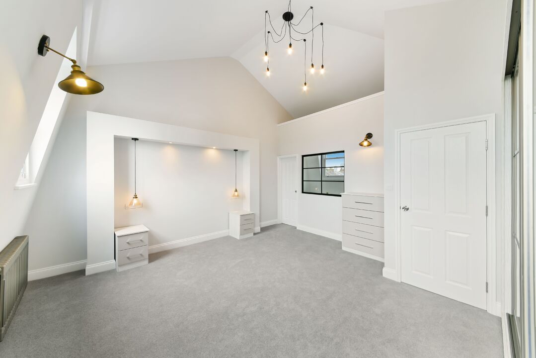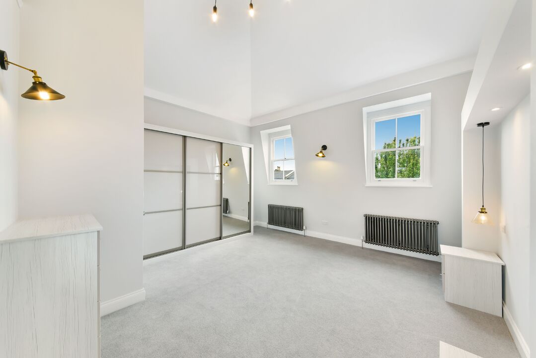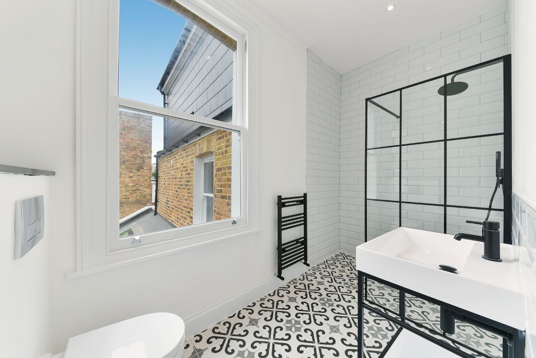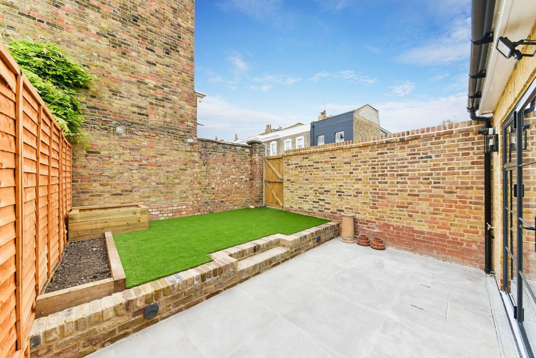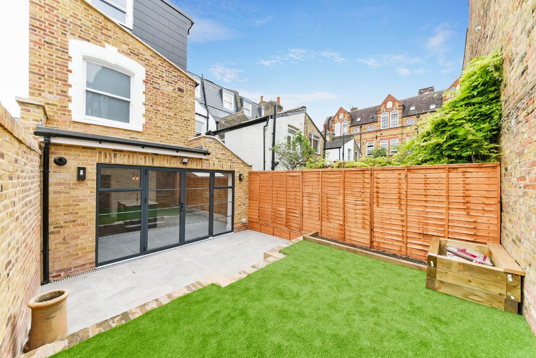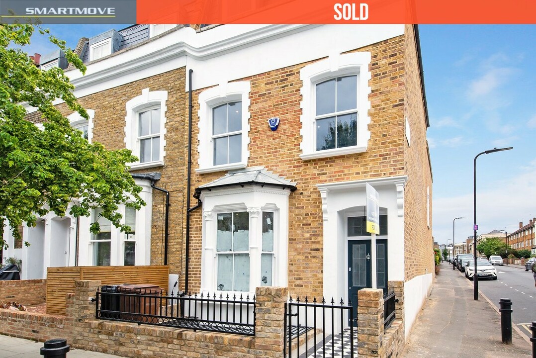Features
- Private rear garden
- State of the art kitchen with chef's island/breakfast bar
- Last generation boiling water tap
- Underfloor heating in kitchen and bathrooms
- Open plan double reception with period features
- Well proportioned stylish bedrooms - two master bedrooms with ensuites
- Generous loft conversion - bright and stylish bedroom
- Sold By Stoke Newington Estate Agent - Book your Sales Valuation
Description
An elegantly appointed, expertly developed five bedroom family home, impeccably finished in an artful blend of vintage style and original features to create just under 2,300 square feet over three floors!
If you lived here
You'll have a whole host of entertaining options at your fingertips – the front lounge makes for a welcoming reception space, with handsome double doors and a large bay window, lovingly restored vintage timber floorboards underfoot and an exposed brick hearth opposite a trendy crittall window pane allowing extra light into the hallway. Dual aspect, this is a fine party venue - with bluetooth controlled in-ceiling speakers for the perfect post Covid party! But this is really only just the start. Exiting the lounge, from the hallway you’ll have access to a beautifully designed lower ground floor bedroom, boasting ample and classy spaces while mixing a thoughtful blend of natural light and internal lights.
Towards the rear of the lounge with second access from the hallway you have a stylish kitchen/diner and it's beautiful. Pride of place is taken by a large chef's island/breakfast bar, illuminated by suspended filament lighting. The floor is classic porcelain tiles, and one wall is lined by beautifully fitted cabinets, housing a full suite of fitted appliances and topped off with luxurious white quartz countertops. Exposed brickwork and wall lighting gives this room a definite wow factor.
An un-interrupted skylight bathes the space in natural light, with more flooding in from the floor-to-ceiling crittall doors. Push these open and you can throw it all open to the garden –immaculate slate grey tiles leading onto a generous length of lawn surrounded by slatted timber fencing for privacy. Back inside and be sure you take a second to admire the ornate original coving and ceiling roses overhead in the hallway before heading up the timber staircase to the first floor.
Up here you have your generous master bedroom and a flawlessly ensuite bathroom as well as a second bedroom – and another generous bathroom. The expertly executed loft conversion adds two more bedrooms a master bedroom with its own ensuite and another double bedroom – both decked out with thoughtful lighting.
Before you leave, be sure to note the Nest central heating system, underfloor heating to all bathrooms and the kitchen as well as the gorgeous double glazed timber sash windows.
Outside, and you have perhaps our most sought after locale on your doorstep – the eclectic mix of independent shops, bars and restaurants along Church Street are just a few minutes away, and tranquil Abney Cemetery and award-winning Clissold Park (Green Flag) are both just a short walk away, too.
What else ?
• Within a 0.5 mile radius you have nine primary / secondary school all rated ‘Good’ or better by Ofsted
• Perfectly positioned for quick trips across the City, this perfect first home is within easy reach of Stoke Newington Station (Overground), which offers direct links into Liverpool Street Station and onto the Victoria line (at Seven Sisters)
• The house is offered chain free – please register your interest now!
[Sold by Smartmove Stoke Newington Estate agent - Do you need an estate agent to sell your property in Stoke Newington? Contact us for a free sales valuation today]
Additional Details
- Bedrooms: 5 Bedrooms
- Bathrooms: 3 Bathrooms
- Receptions: 1 Reception
- Additional Toilets: 1 Toilet
- Kitchens: 1 Kitchen
- Tenure: Freehold
- Rights and Easements: Ask Agent
- Risks: Ask Agent
Broadband Speeds
- Download: 8mbps - 1000mbps
- Upload: 0.9mbps - 100mbps
Estimated broadband speeds provided by Ofcom for this property's postcode.
Enquiries
To make an enquiry for this property, please call us on 020 7923 7788, or complete the form below.

