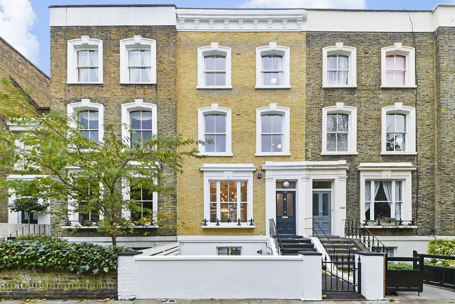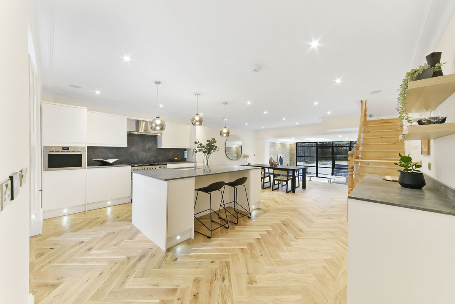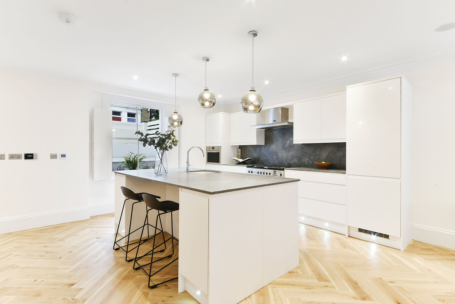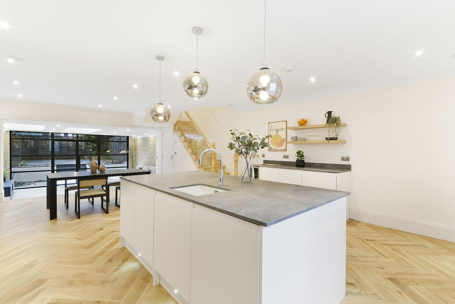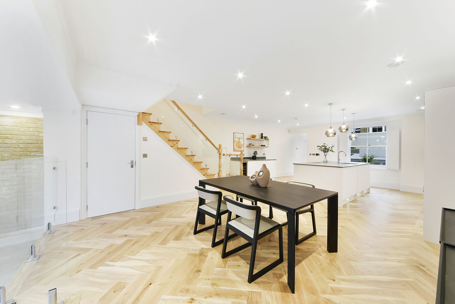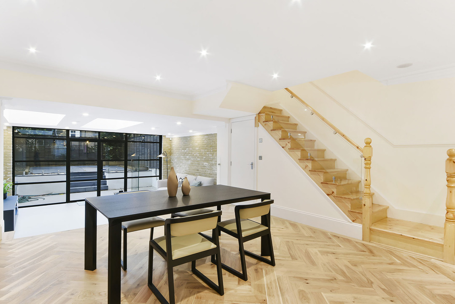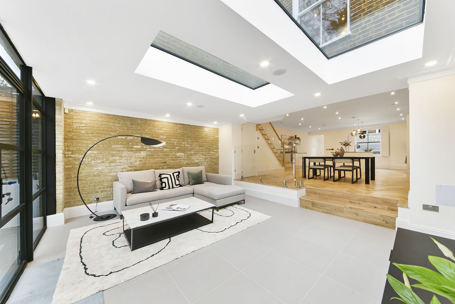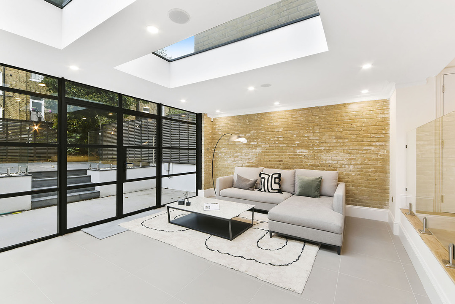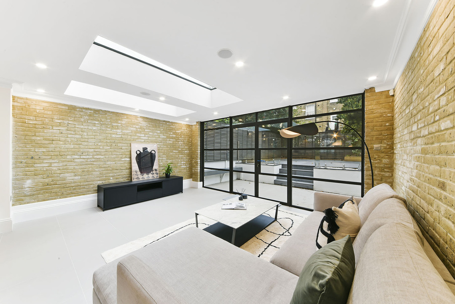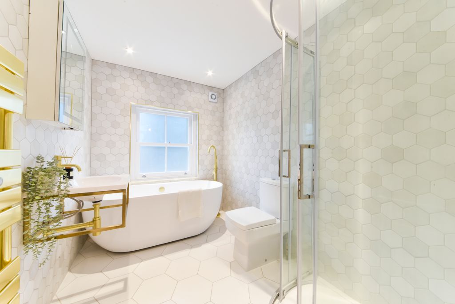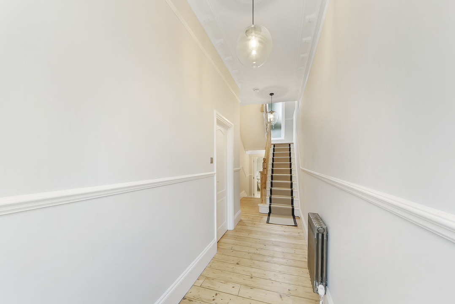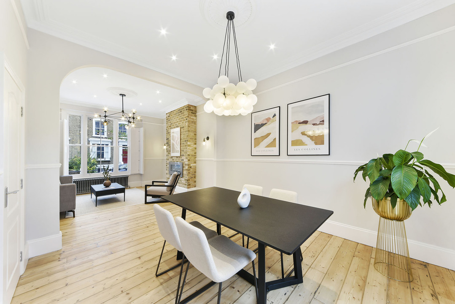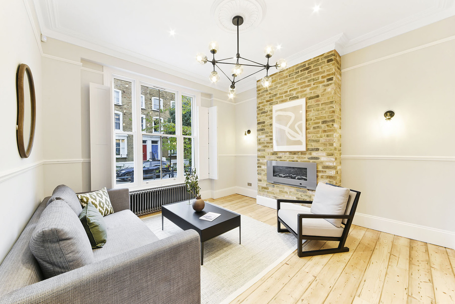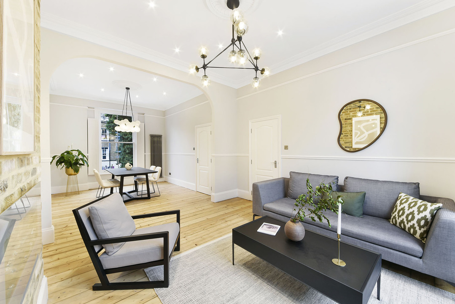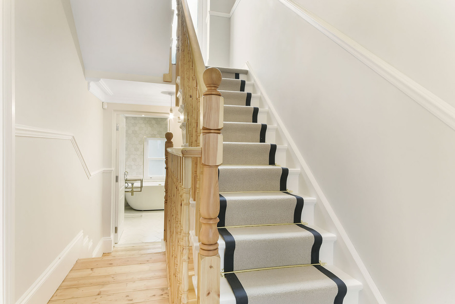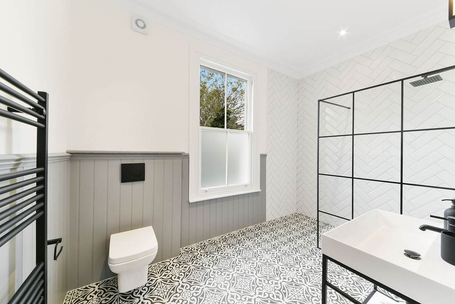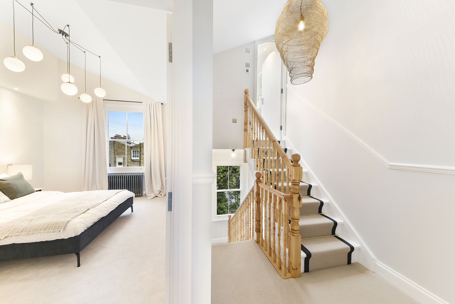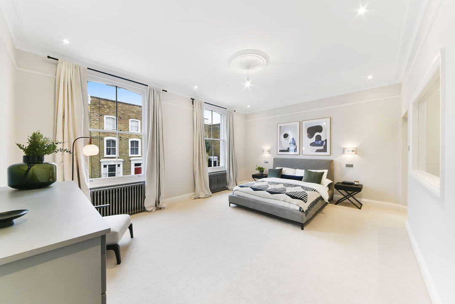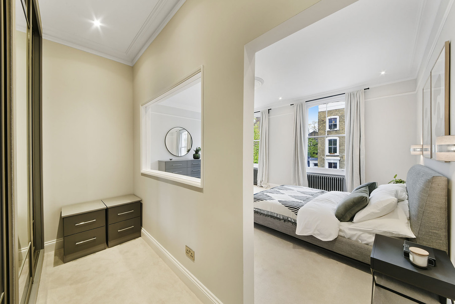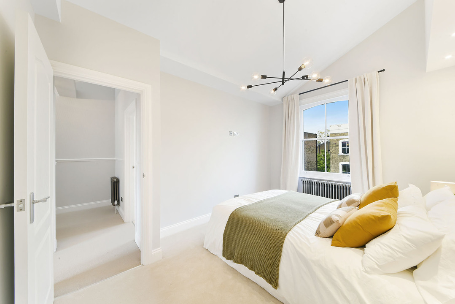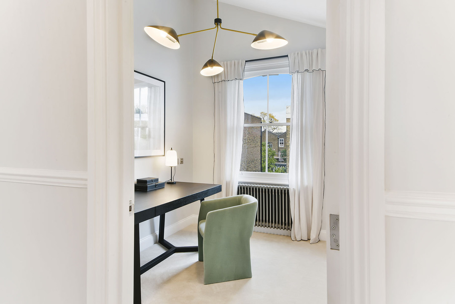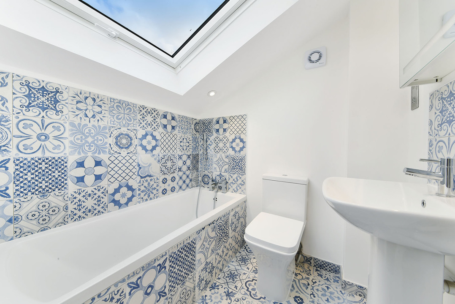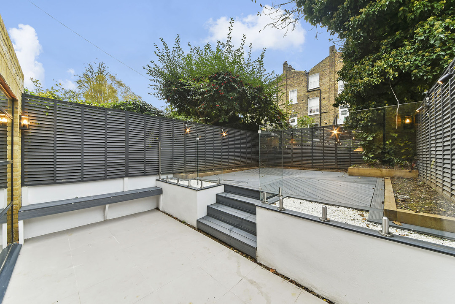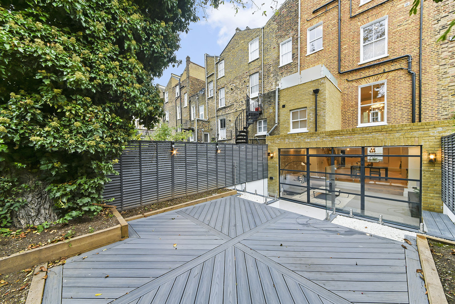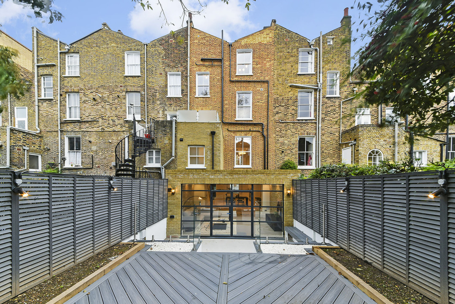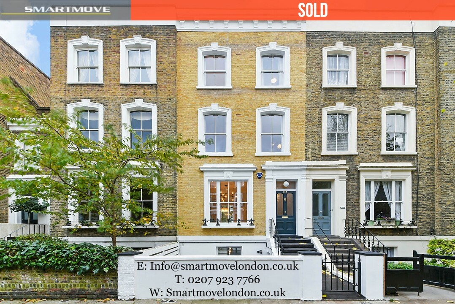Features
- Freehold and chain free
- Private rear decked garden as well as a first floor balcony
- State of the art kitchen with chef's island/breakfast bar
- Latest generation boiling water tap
- Underfloor heating in kitchen and bathrooms
- Open plan double reception with period and classy features
- Well proportioned stylish bedrooms - one master suite, two masters and a double bedroom
- Stylishly designed three full bathrooms and a toilette
- Smartmove Islington estate agents
- Book a free sales or lettings valuation today!
- Low fees
Description
An elegantly appointed, expertly developed four bedroom, three receptions, three bathrooms family home, impeccably finished in an artful blend of vintage style and original features to create just over 2,300 square feet over three floors!
If you lived here
You'll have a whole host of entertaining options at your fingertips – the front double living room makes for a welcoming reception space, with handsome separate entry doors, lovingly restored vintage timber floorboards underfoot and an exposed brick hearth complementing a modern, classy fireplace. Dual aspect, this is a fine party venue - with stylish lighting and ample spaces throughout, but this is really only just the start. The ground floor also benefits from a stylishly designed full bathroom.
Exiting the lounge, from the hallway you’ll have access to a beautifully designed lower ground floor space with bluetooth controlled in-ceiling speakers. Pride of place is taken by a large chef's island/breakfast bar, illuminated by suspended classy lighting. The floor is classic hardwood flooring, and one wall is lined by beautifully fitted cabinets, housing a full suite of fitted appliances and topped off with luxurious white quartz countertops. Walking through the kitchen you’ll step down into a charmingly designed lounge with exposed dual aspect brickwork walls giving this room a definite wow factor.
An un-interrupted double skylight bathes the space in natural light, with more flooding in from the floor-to-ceiling crittall doors. Push these open and you can throw it all open to the garden –immaculate slate grey tiles leading onto a generous length of matching grey decking surrounded by slatted timber fencing for privacy. Back inside and be sure you take a second to admire the classy interiors before heading up the timber staircase to the first ground floor and main house entrance.
Going up the first floor you have your generous master suite, a flawlessly ensuite bathroom as well as a generous dressing room.
The expertly executed second floor adds three more generously sized bedrooms, two master bedrooms and another double bedroom – all decked out with thoughtful lighting.
Third floor incorporates a third top notch family bathroom.
Before you leave, be sure to note the Nest central heating system, underfloor heating to all bathrooms and the kitchen as well as the gorgeous double glazed timber sash windows.
Outside, and you have perhaps our most sought after locale on your doorstep – the eclectic mix of independent shops, bars and restaurants around Islington are just a few minutes away.
What else ?
• Excellent transport links from and into the City at a glance.
• The house is offered chain free – please register your interest now!
Sold by Smartmove Islington Estate agent - Do you need an estate agent to sell your property in Islington? Contact us for a free sales valuation today
Additional Details
- Bedrooms: 4 Bedrooms
- Bathrooms: 3 Bathrooms
- Receptions: 3 Receptions
- Additional Toilets: 1 Toilet
- Kitchens: 1 Kitchen
- Tenure: Freehold
- Rights and Easements: Ask Agent
- Risks: Ask Agent
Broadband Speeds
- Download: -1mbps - 10000mbps
- Upload: -1mbps - 10000mbps
Estimated broadband speeds provided by Ofcom for this property's postcode.
Enquiries
To make an enquiry for this property, please call us on 020 7923 7788, or complete the form below.

